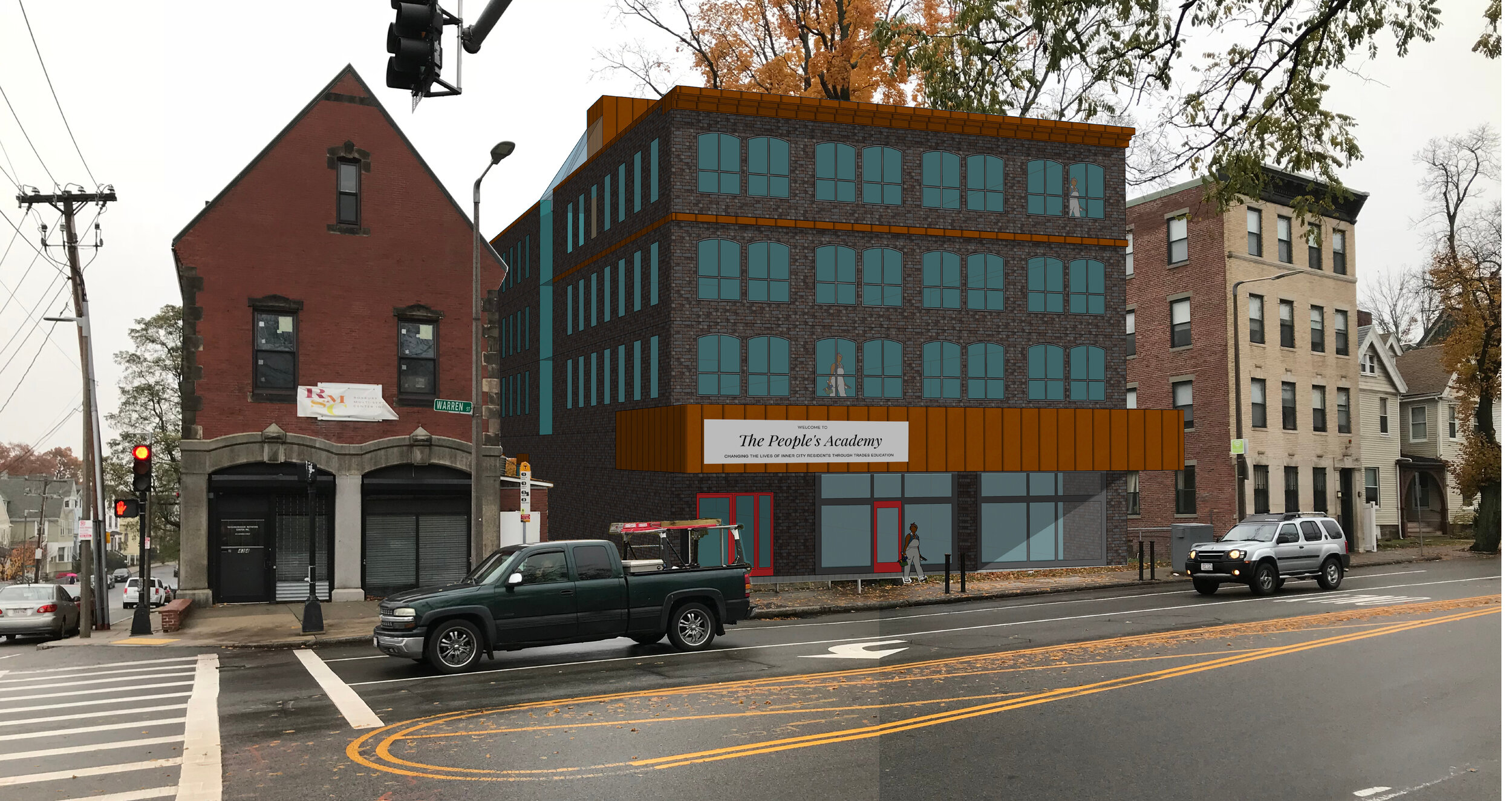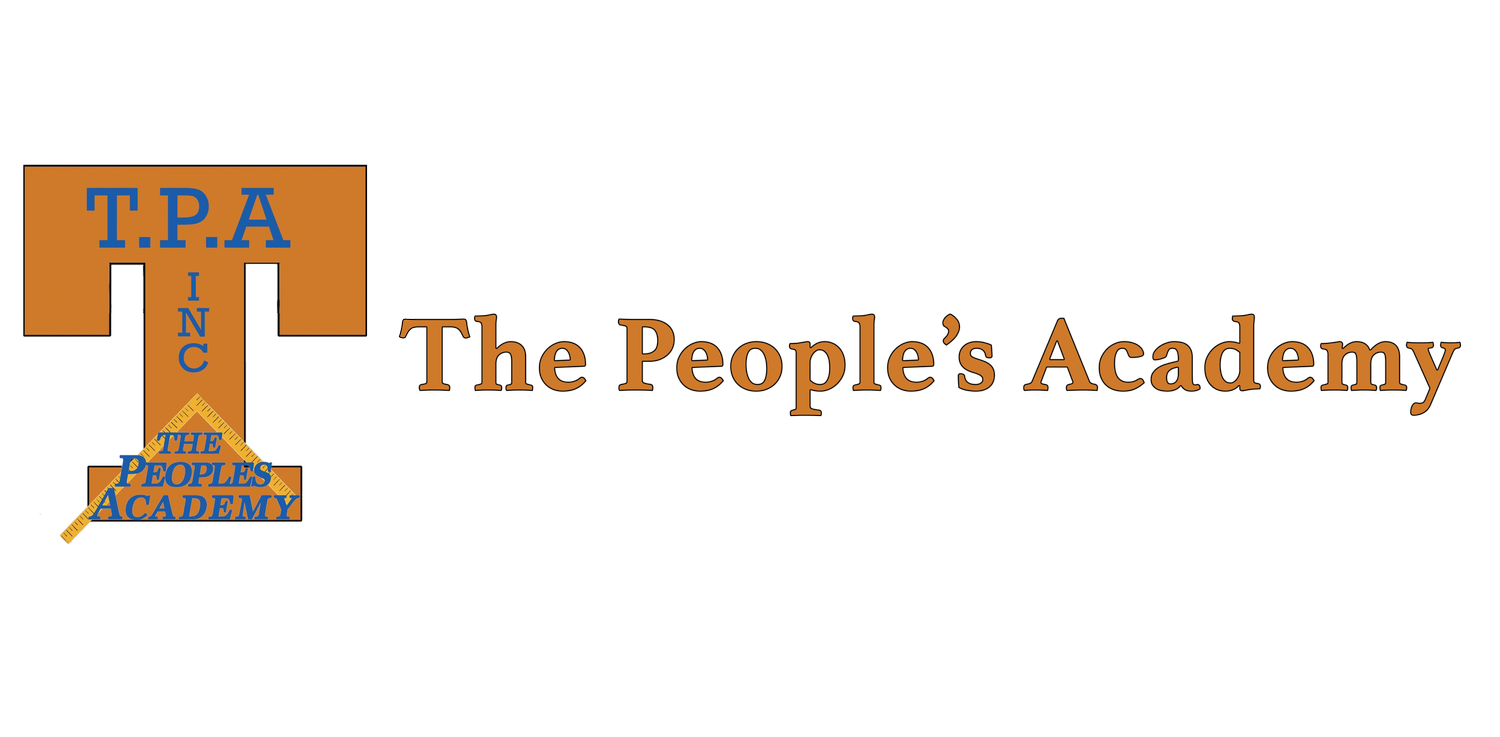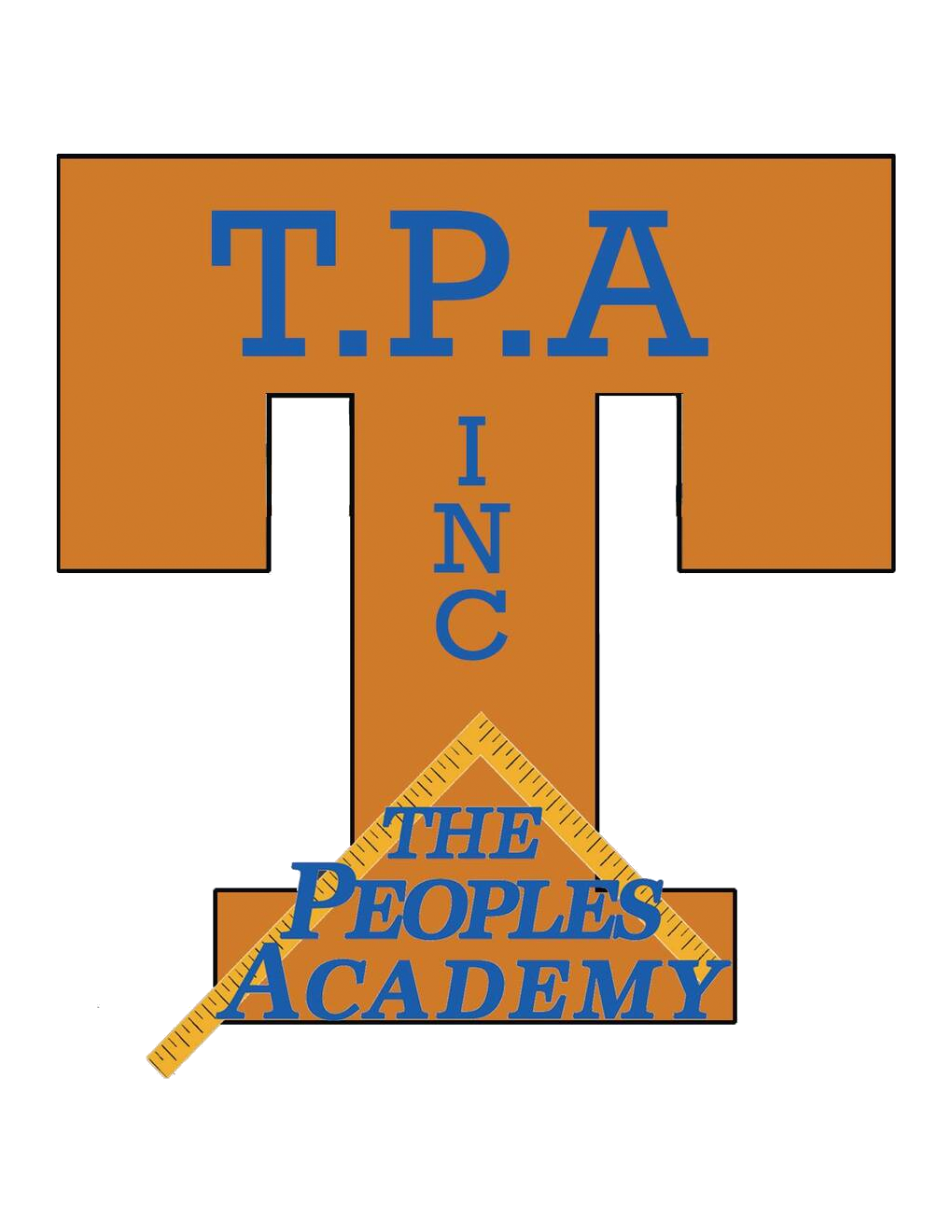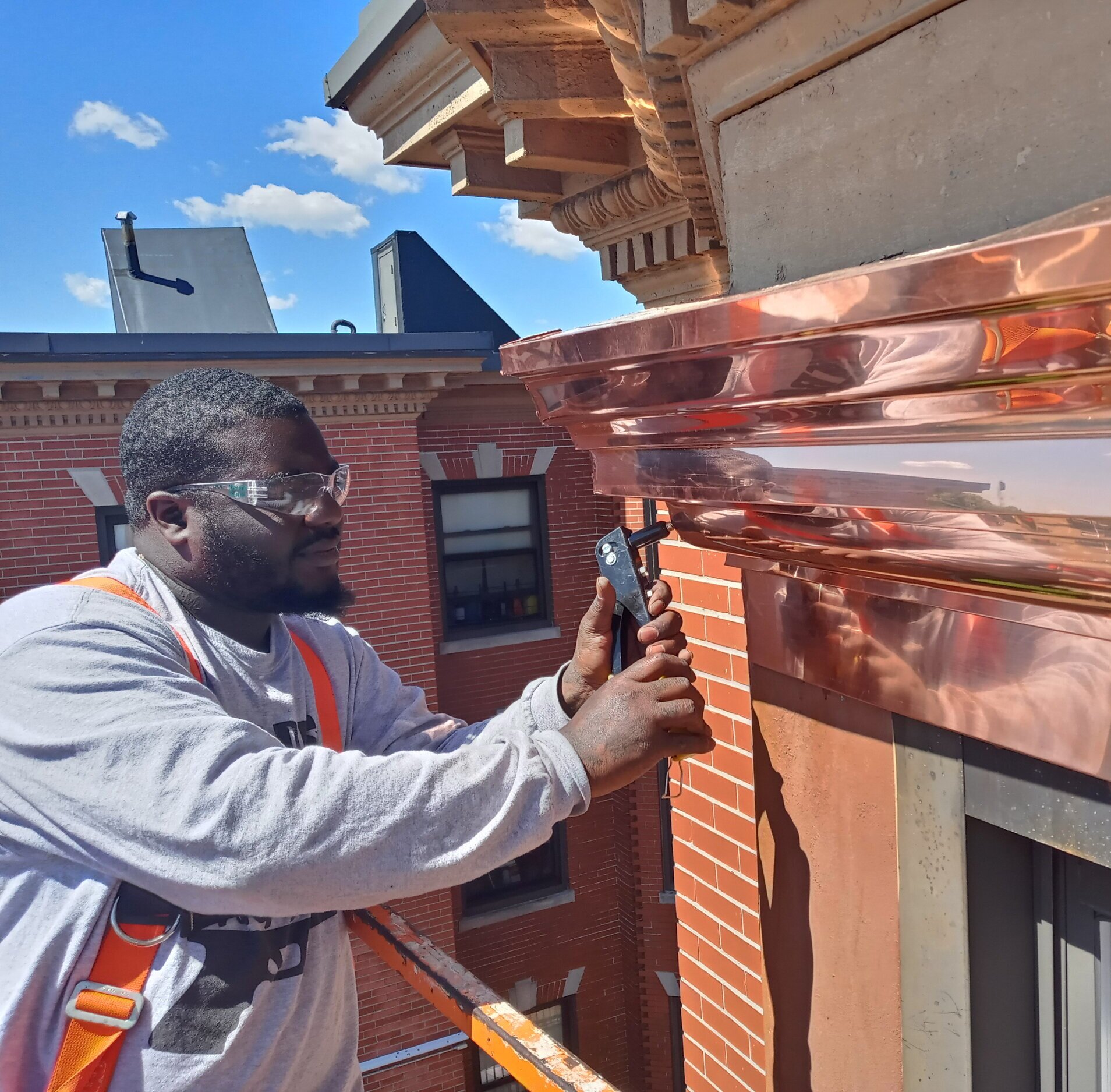
Together We Can Build The Future
TPA’s New Development Fundraiser
TPA has an ambitious goal to raise $45 million to build our new development at 436 Warren Street, 7-9 Quincy Street, and 20-22 Glenburne Street in Roxbury, MA.
The People’s Academy residential center will be the first residential pre-apprenticeship/ career model in the City of Boston.
Watch our local ABC news story
Come Explore and Support our One Stop Shop!!! TPA will provide 49 affordable SRO units with a 24-hour security residence for 49 people. We will provide services for 24 men and 24 women from ages 18+ who are seeking to enhance/transform all areas of their lives. Women will reside on the second floor and men on the third floor. In order to insure safety for each designated resident there will always be one security staff/ one residential assistant available 24 hours occupying the remaining room.
Safety is our top priority so that students can focus and benefit from the many resources offered. Some of the additional resources/support offered will address physical/mental health, social/emotional support, education, skill-based trades and employment, financial literacy, and permanent housing.
Reasons to Invest:
We are the first program to offer Housing and Training for men & women
Provide job opportunities for Boston City Residents
Increase income by 50% giving low income families an opportunity to live in the community they work in
Lower the incarceration rate and support reentry process providing substantial housing and employment
Additional programing Financial Literacy (Homebuyers Program), Mental/Physical Health Services offered on site, GED classes, will offer additional trades such carpentry, electrical, and HVAC, and Culinary Arts, Farming & Gardening, and The Arts will be offered as well
Join us and Donate to "Together We Can Build" fundraiser. Every dollar donated with provide housing, a trained skill and economic growth to the City of Boston (Help us to Help them)
How it Works
Every donation counts, yet if you are making a significant donation you have the choice to have that area named after the organization or individual who made donation. Click each floor plan to choose what part you will contribute to.
Lower Level
Floor 1
Floor 2
Floor 3
Floor 4
Floor 5
Lower Level
Parking- 10 available parking slots. 3 for 24 hour staff and 7 for residents that will qualify for parking (Can't Fundraise for this, so not sure if we should add it)
Bike Rack- Provide storage for up to 20 bikes. Allows residents to travel safely from program to designated areas safely and providing a secured location to store bikes. $3000.00
Residence Lobby, Workshop space, Material Storage, Machine Shop and Mechanical Utility- Total of 7500 Sq.Ft. Amount needed to fundraise is $4,125, 000.
Floor 1
(Leasable Commercial Space), TPA Lobby, Training Space, 3 Meeting Rooms, Storage, Kitchenette, Break Room, 2 Classroom, and 3 staff member office space.
Total of 12,100 , yet when we don't include the Leasable commercial space it is a total of 10,100 and $5,555,000
Floor 2
18 Bedrooms for female residents
2 Community Kitchen Area, 3 Game rooms, and 2 Community Living Space Total of 12,100 Sq.Ft.
$6,655,000
Floor 3
18 Bedrooms for male residents 18+, 2 Community Kitchen Area, 3 Game rooms, and 2 Community Living Space
Total of 12,100 Sq.Ft.
cost: $6,655,000
Floor 4
13 bedrooms for residents who are approaching graduation and seeking homeownership and independent living,
2 Community Living Space, 1 Community Kitchen Area, 1 Game Room, 1 Meeting Room and Raised Garden Beds and Green Roof.
Total of $4,510,000
Floor 5
The Roof plan - Solar Panels and Mechanical











